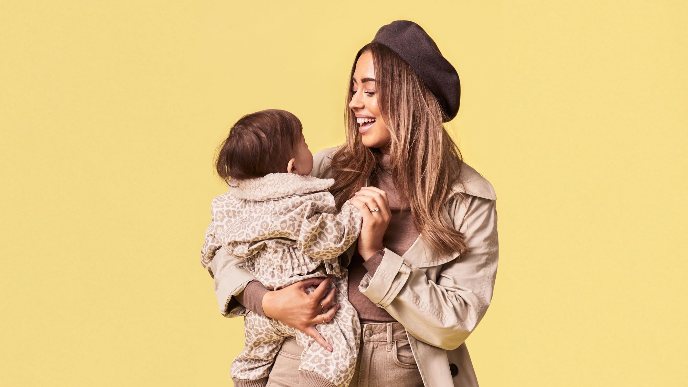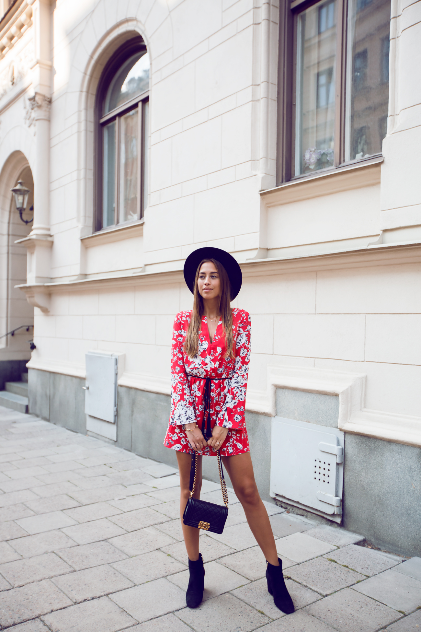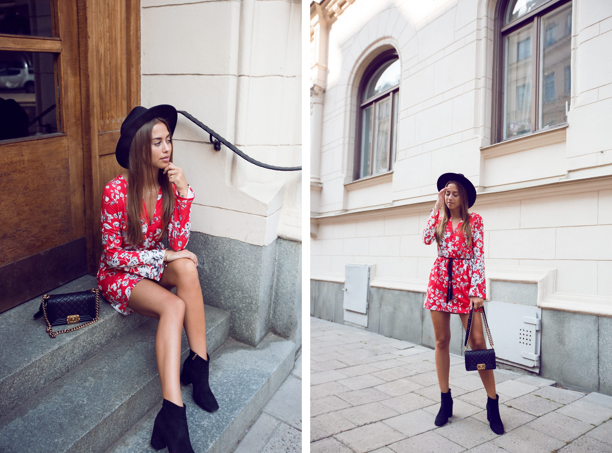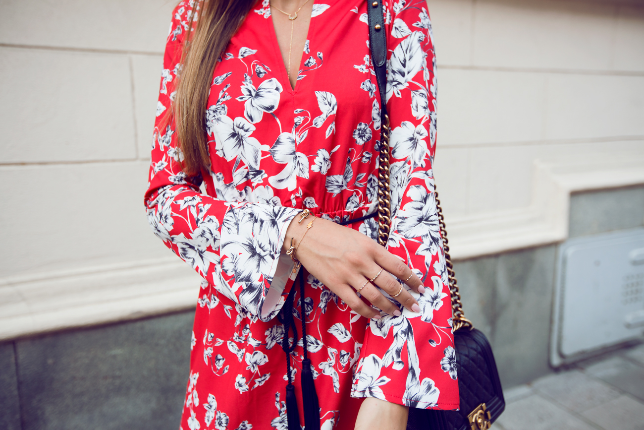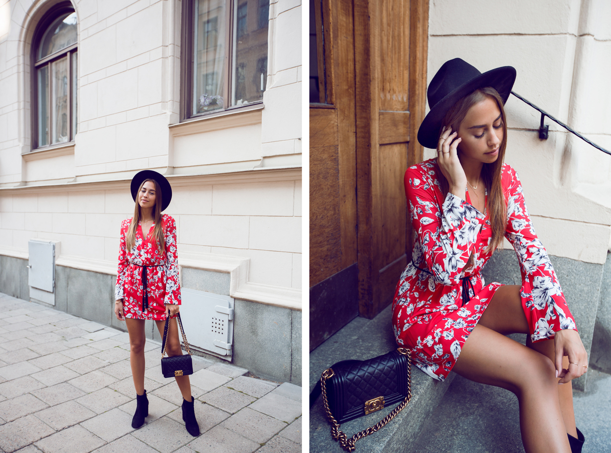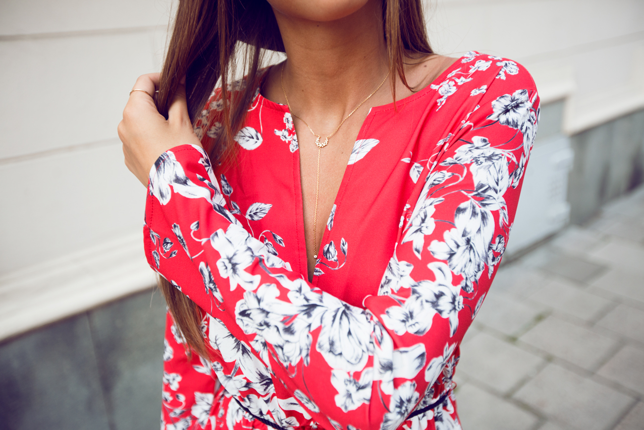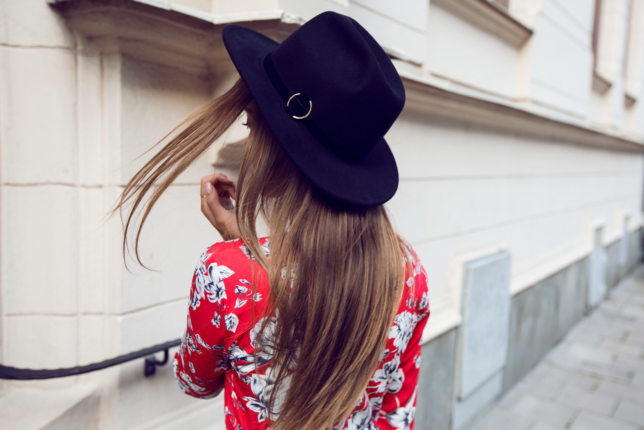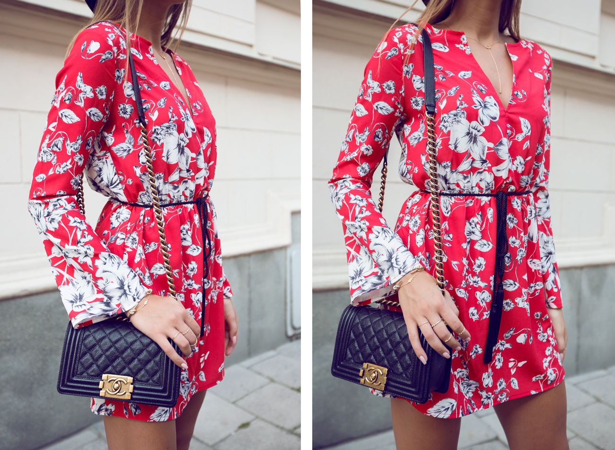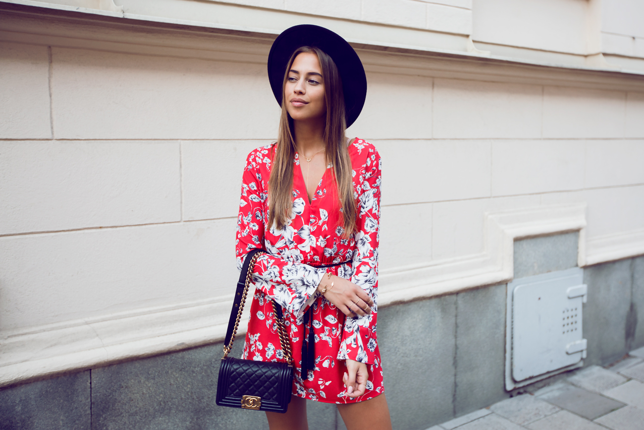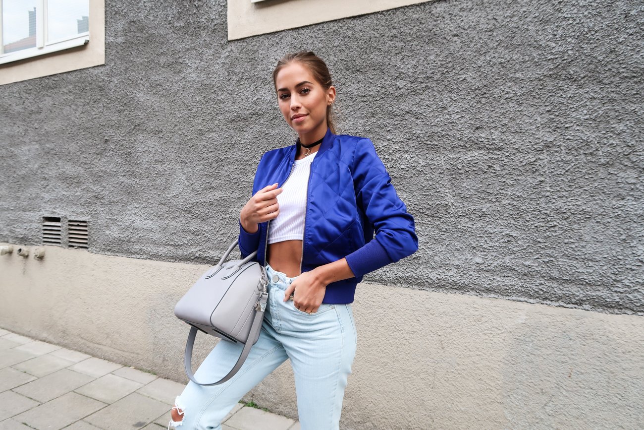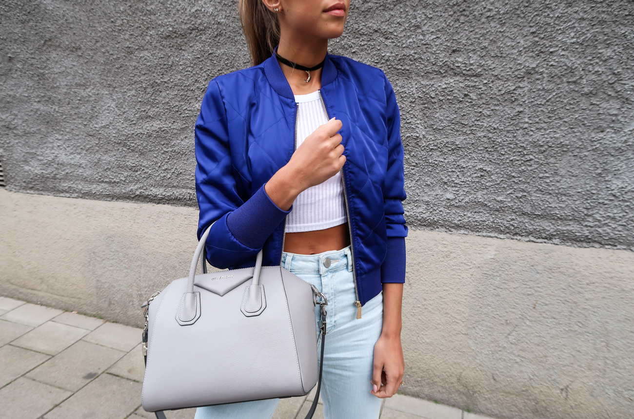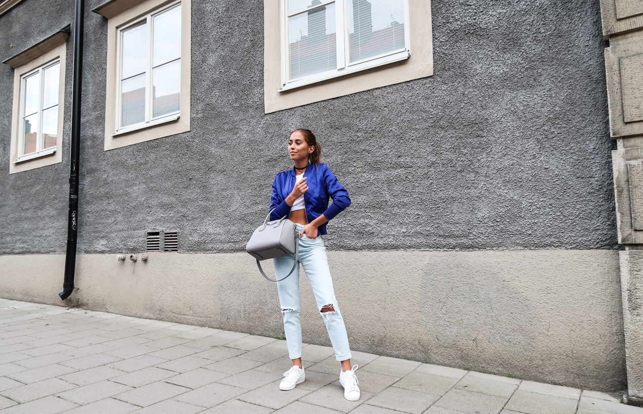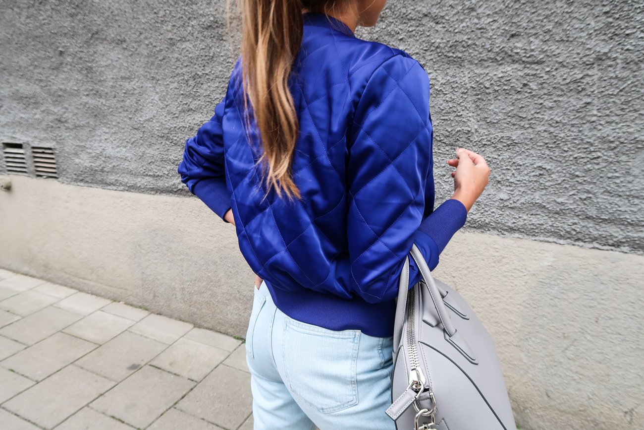INTERIOR INSPO

Photos from our inspiration board!
Några av er ville se vår inspiration för vår nya lägenhet, och här har ni lite bilder! Vi kommer ha stuckaturer och väggpaneler i alla rum och vi har valt ut olika stuckaturer och takrosetter för varje rum just för att varje rum ska få sin egen charm. Det kommer bli så himla fint, speciellt i sovrummet och i vardagsrummet där vi har kakelugnar. Jag bara längtar efter att få ligga i sängen i vinter framför brasan… :-)
Så, det vi vill åt med hela lägenheten är att blanda den gamla sekelskifts-känslan (huset är byggdes för 100 år sedan) med modernt. Vi kommer att köra på ett helsvart kök med lite detaljer i guld, industriglasvägg som skärmar av hallen samt vitt kakel med vit fog i kök och badrum. Vi kommer behålla orginalgolvet i furu men fixa till det lite. Sovrummet, som är det största rummet i vår lägenhet, ska kännas stort och luftigt så vi satsar på att skippa garderober helt där. Istället har vi garderober i sovrum nr 2 (som blir walk in closet så länge) samt i hall nr 2 (vi har en extra liten hall utanför badrummet). Vi har en 4 meter lång balkong så där har jag lovat Aleks att han ska få ha sina växter och små odlingar, han har alltid drömt om det.
Just nu är det kaos i lägenheten så kan inte visa er nå bilder, men så fort vi börjar närma oss ett resultat så ska ni få se lite bilder. Och när allt är klart ska ni få före- & efterbilder. Ni kommer tappa hakan…
(PS. Ny kategori i bloggen! Renovation / interior. Det gör det lite lättare för er att hitta inläggen.)
// Some of you have asked me to show our inspiration for our new apartment, so here’s some photos! We will have ceiling mouldings (I have no idea if that’s the correct english word) and wall panels in all rooms, we’ve chosen different mouldings for each room so that every room will have it’s own charm. It will look so good, especially in the bedroom and livingroom where we have tiled stoves. Ahh I can’t wait to lie in bed this winter infront of an open fire… :-)
So, what we want for the whole apartment is to mix that old feeling from the early 20th century (the house was built 100 years ago) with modern design. We will go for an all black kitchen with some small gold details, industrial glass wall to separate the hall, and white tiles in kitchen and bathroom. We will keep the original pinewood floor but fix it a bit. The bedroom, which is the largest room in the apartment, should feel large and airy so we will probably skip closets there. Instead we will have all closets in bedroom no 2 (which will be a walk in closet for now) and in hall no 2 (we have an extra little hall outside the bathroom). We have a 4 meter long balcony so I promised Aleks that he can have his plants and a little farm there, he has always dreamed of that.
It’s chaos in the apartment now, but as soon as we get close to a result I will show you some photos. And when everything is done I promise you before & after photos. You won’t believe your eyes…
(PS. New category! Renovation / interior. It makes it a bit easier for you to find the posts.)
